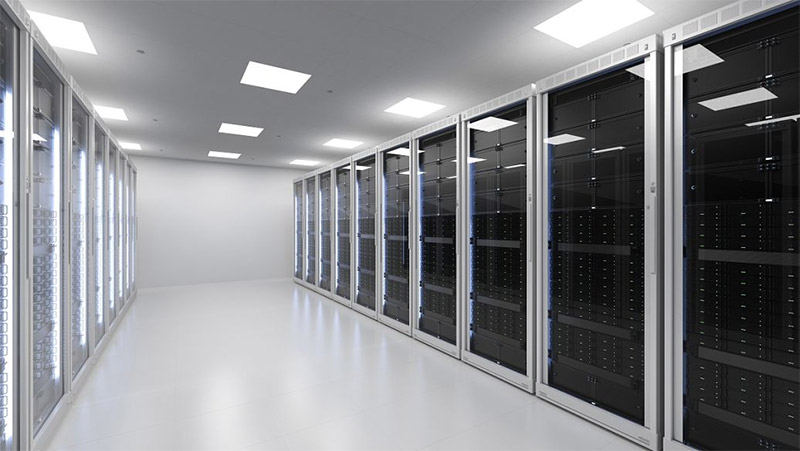The weak current construction of the machine room mainly includes the power supply of the machine room, the floor of the machine room, the wall materials and ceiling of the machine room, the access control system of the machine room, the weak current lightning protection and grounding of the machine room, and the fire-fighting equipment. Let's take a look at the weak current construction solution of the machine room.

In this scheme, it is recommended to select American APC MS5000 products (5kV on-line, 1hour), which have advanced and reliable power management functions and are applicable to all network operating systems popular in the market.
Raised floor, also known as false floor or double floor, is a floor that can be flexibly installed and removed on the real floor of the machine room according to needs. An underground building structure can be formed in the machine room by using the raised floor.
The structure of the raised floor has the following characteristics:
(1). The raised floor structure provides a suitable space for laying the signal line, power line and machine ground wire system in the equipment room. Computer equipment can be electrically connected freely through the raised floor. Because the raised floor is detachable, it is very convenient for the laying, maintenance and replacement of electrical wiring. All connecting lines enter the equipment from under the raised floor, so that the connecting lines between equipment can be directly connected with the shortest distance, so as to reduce the loss of signal in the transmission process.Based on the performance price ratio, it is recommended to select the composite plastic veneered floor as the ground building material of the machine room.
There are many kinds of materials coated on the wall surface of the machine room, which can be reasonably selected by the designer according to the actual situation and referring to relevant materials. Materials that are not easy to produce dust, static electricity and non-toxic are required.
The ceiling of the machine room mainly has the following functions: the space above the ceiling to the ceiling (or the upper floor) is used as the static pressure air supply or return air reservoir of the machine room; When it is not used as a wind farm, it can be used to arrange ventilation ducts; Install fixed lighting fixtures and wiring; Install and fix all kinds of air outlets; Install fixed automatic fire detector; Prevent dust from falling.
The ceiling of the machine room shall have a certain bearing capacity and must be able to bear the weight of all installed equipment. The space above the ceiling shall be reserved with an interval of 300mm ~ 800mm. When the air conditioning pipe is installed on the ceiling, the interval shall be determined according to the structure of the air duct, and the space for personnel installation and maintenance shall be reserved. The ceiling components should preferably be removable, at least in the specified section, so that personnel can enter the ceiling space. If the space above the ceiling is used as the static pressure air reservoir for air conditioning, dust prevention measures shall be taken for the space above the ceiling and the roof to prevent dust from falling into the machine room through the ceiling. The selected ceiling board and its components shall also have the properties of light weight, fire prevention, moisture-proof, sound absorption, no dust and no dust collection.
At present, the fabricated light steel keel ceiling is widely used, which is divided into two structural types: U-type and T-type. The U-shaped fabricated light steel keel ceiling uses the U-shaped thin-wall light steel keel as the load-bearing skeleton, and is equipped with fixed components. The ceiling plate is fixed on the load-bearing skeleton with self tapping screws. The T-shaped fabricated light steel keel ceiling uses the T-shaped light steel keel as the skeleton, installs the top plate between the middle and small dragon bones, and then fastens the middle and small keels with lead wires.
There are many materials in the ceiling, such as flammable plastic decorative boards, plastic foam decorative boards, gypsum sound absorbing boards, metal ceiling boards, etc. The top plate has various patterns and colors for designers to choose from.
 97506075
97506075

Wechat QR code
