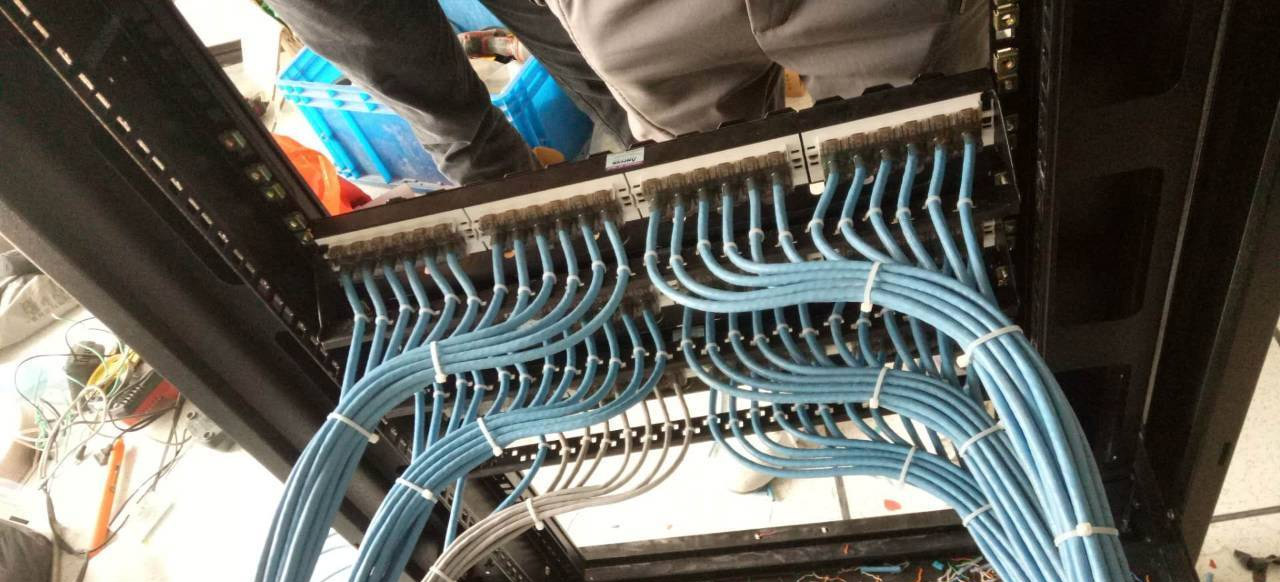(1) The installation construction and project acceptance must be carried out in accordance with the relevant provisions of the code for construction and acceptance of generic cabling system engineering of buildings and buildings. In the actual construction process, in case of contents not included in the above specifications, the requirements of the code for design of generic cabling system engineering of buildings and buildings can be implemented, It can also be handled according to the engineering design requirements.

(2) In the process of wiring engineering, we must pay attention to quality and strengthen technical measures such as self inspection, mutual inspection and follow-up inspection in accordance with relevant provisions of construction and acceptance specifications. The construction party or supervisor must strengthen the technical supervision and project quality inspection on the construction site in accordance with the requirements of the above specifications, and strive to eliminate all hidden dangers caused by construction quality. All items and inspection methods of follow-up acceptance and completion acceptance shall be handled in accordance with the code for construction and acceptance of generic cabling system engineering in buildings and buildings.
(3) During the installation and construction of generic cabling system project, strive not to affect the strength of building structure, do not damage the aesthetic requirements of internal decoration, and do not have accidents that reduce the use functions of other systems and hinder the smooth communication of users.
(4) Preparation before construction of generic cabling system.
(5) Be familiar with and fully understand design documents and drawings.
(6) Investigate the construction conditions of the project environment on site. For special rooms such as equipment room and trunk line handover room, their environmental conditions and construction technology must be investigated and inspected before installation and construction. First of all, the civil works of these rooms must be completed, the walls and floors must be flat, the indoor ventilation, dry and bright, the doors and windows shall be complete, and all aspects shall meet the process requirements. The location, quantity and size of the trench, concealed pipeline and holes set in advance according to the design requirements in the room are correct to meet the needs of installation and construction. Reliable construction power supply shall be set in the room.
(7) Inspection of equipment, apparatus, instruments and tools.
 97506075
97506075

Wechat QR code
